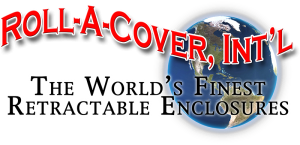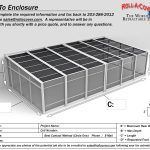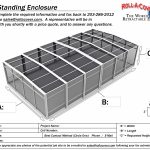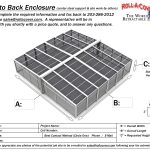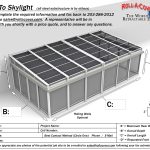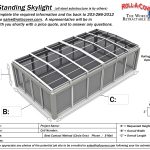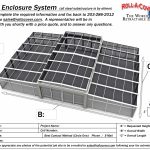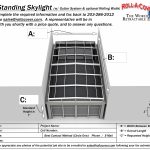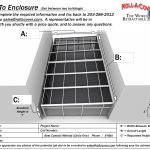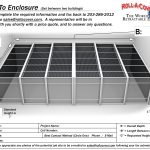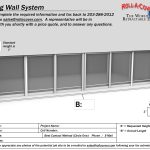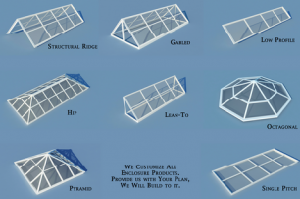1. Lean-To Enclosure
The Retractable Lean-To Enclosure concept is used when a back wall or rear structural support is in place. The product can be built to front wall heights of up to 16’ tall and up to 22’ deep from the back wall with unlimited bays in length. With a structural beam, the design can increase in depth. An increase in depth may cause the pitch to be increased to a 3/12 pitch.
