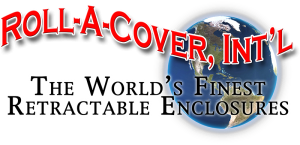
Lean-To Enclosure (with open gables and set between two buildings)
A Lean-To Enclosure (with open gables set between two buildings) is a design concept for an area between two buildings where you are able to lean the enclosure against one of the two. This is used when a back wall or structural support is in place. The side walls or gable end walls can be open with or without glass. The lean-to skylight system can span up to 22′ in depth when a 3/12 pitch or greater is used. The length can go several hundred feet long with a custom design layout. The perimeter structural steel sub-structure band where the enclosures attach are to be installed by the client. It is often steel with a LVL facing. The skylight systems normally require custom built motor system(s) design and built by Roll-A-Cover. An infill glazed system with fixed walls or rolling walls can be designed under the steel on either end.
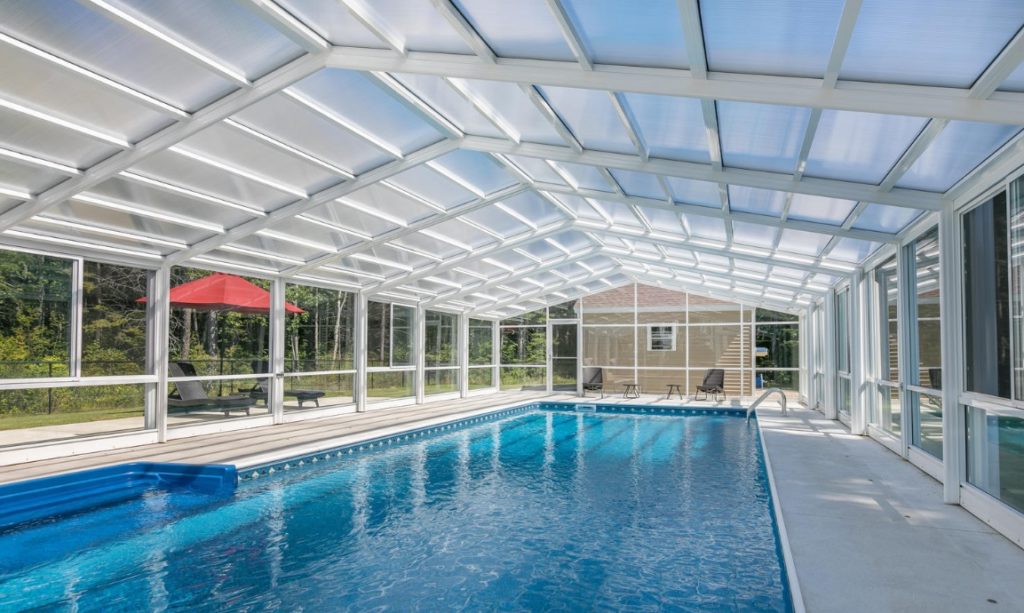
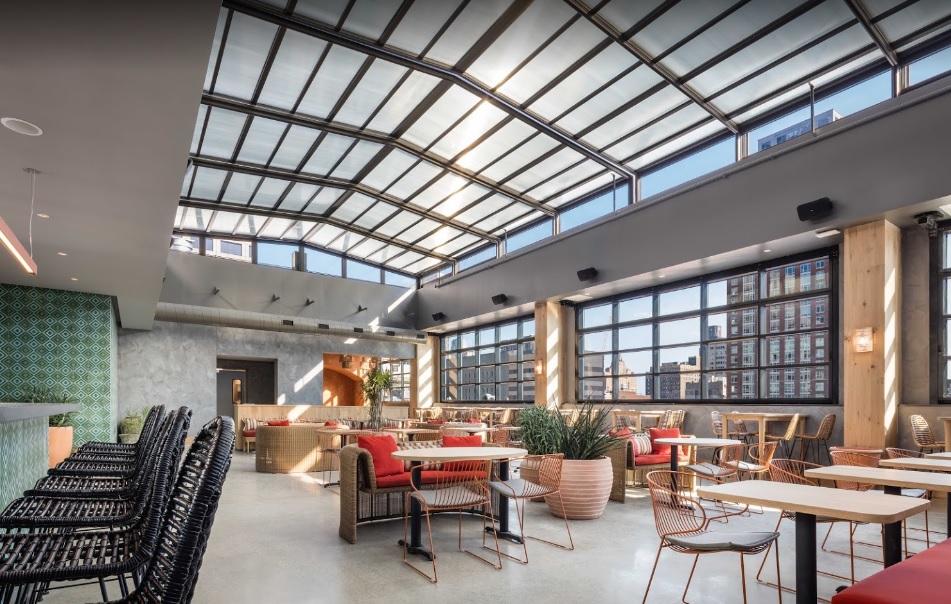
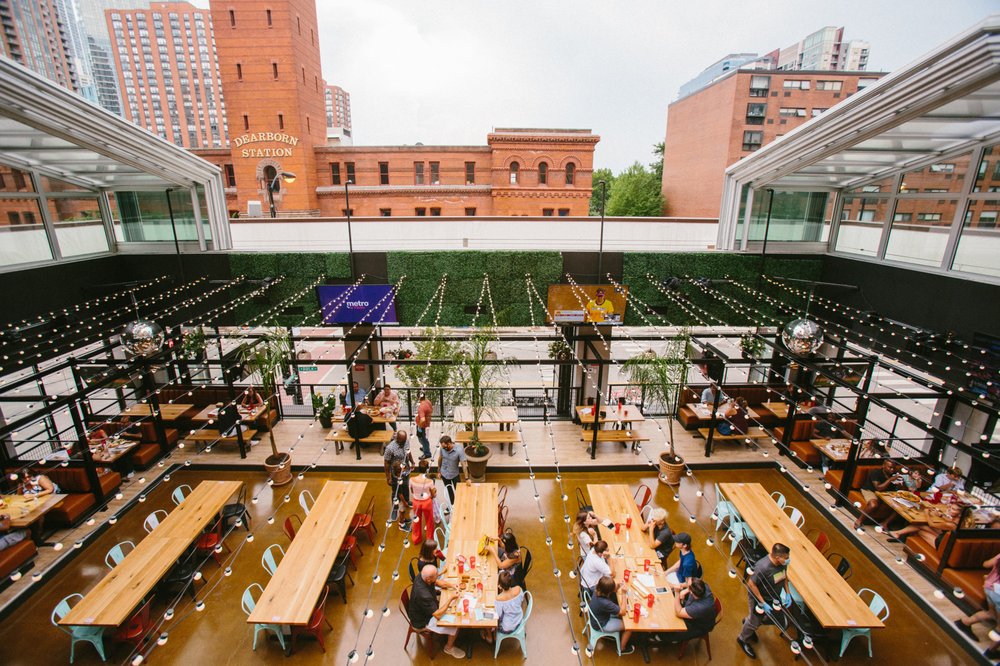
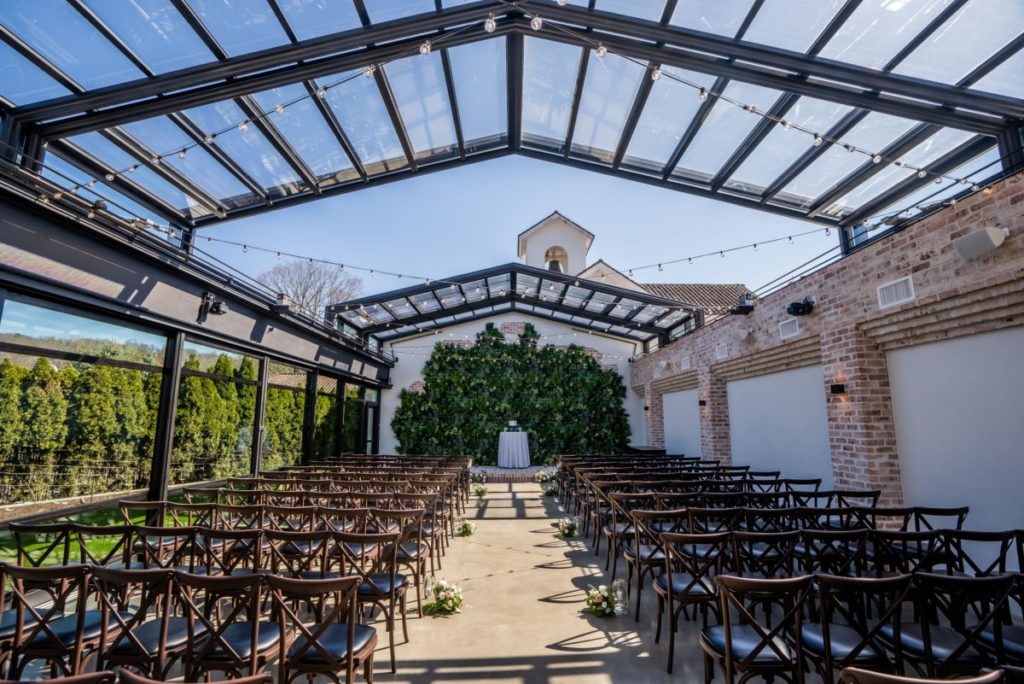
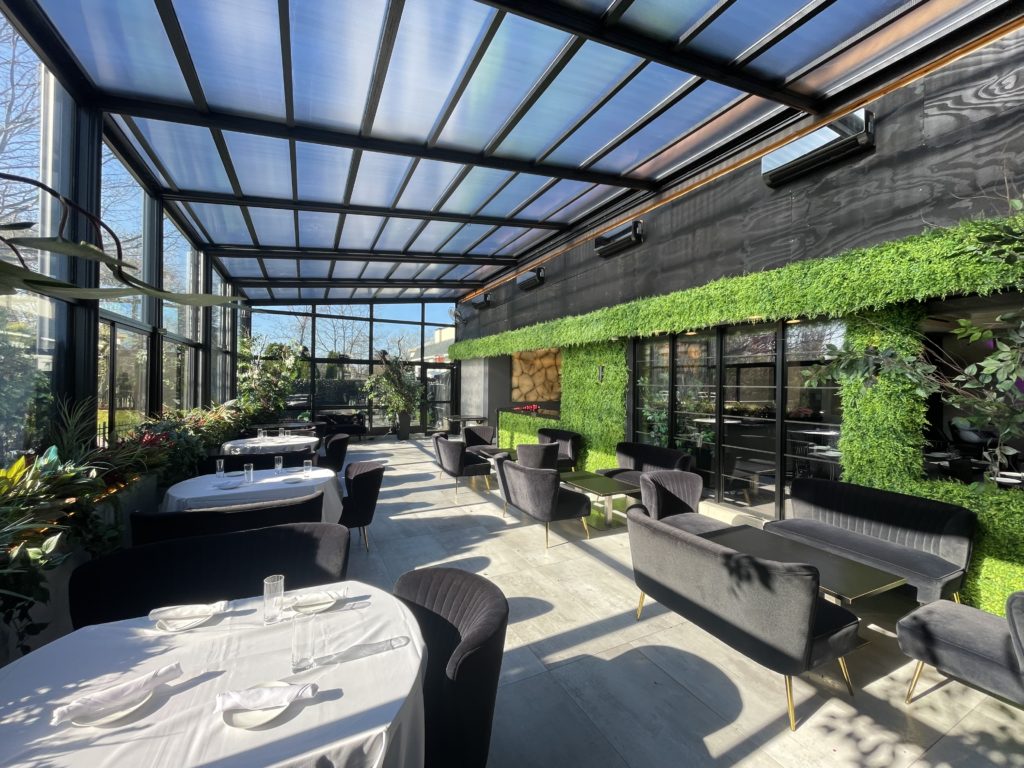
leave a comment
The comments are closed.