
Lean-To Skylight (with optional Rolling Walls)
A Lean-To Skylight (with optional rolling walls) allows the roof to open up when the walls can stay closed or vice versa. The product can be built to front wall heights of up to 16′ tall and up to 22′ deep from the back wall with unlimited bays in length. An increase in depth may cause the pitch to be increased to a 3/12 pitch. The perimeter structural steel sub-structure band where the enclosures attach are to be installed by the client. It is often steel with a LVL facing. The skylight systems normally require a custom built motor system(s) designed and built by Roll-A-Cover.
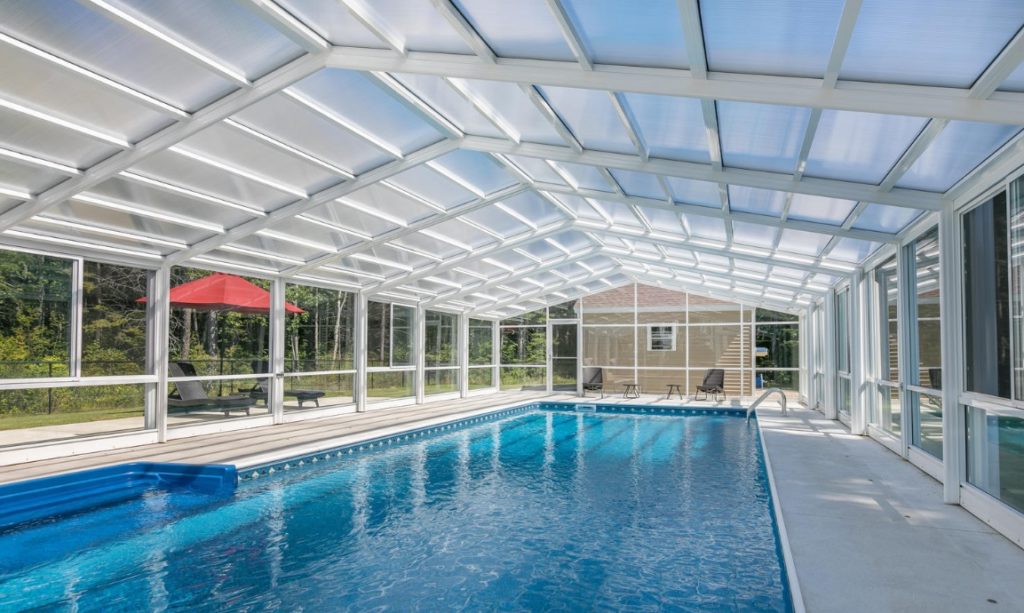
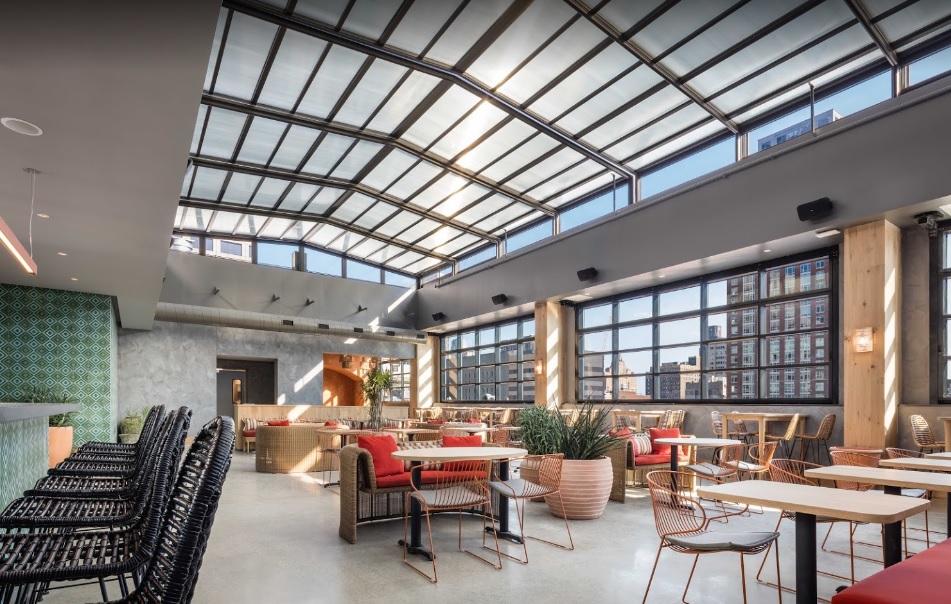
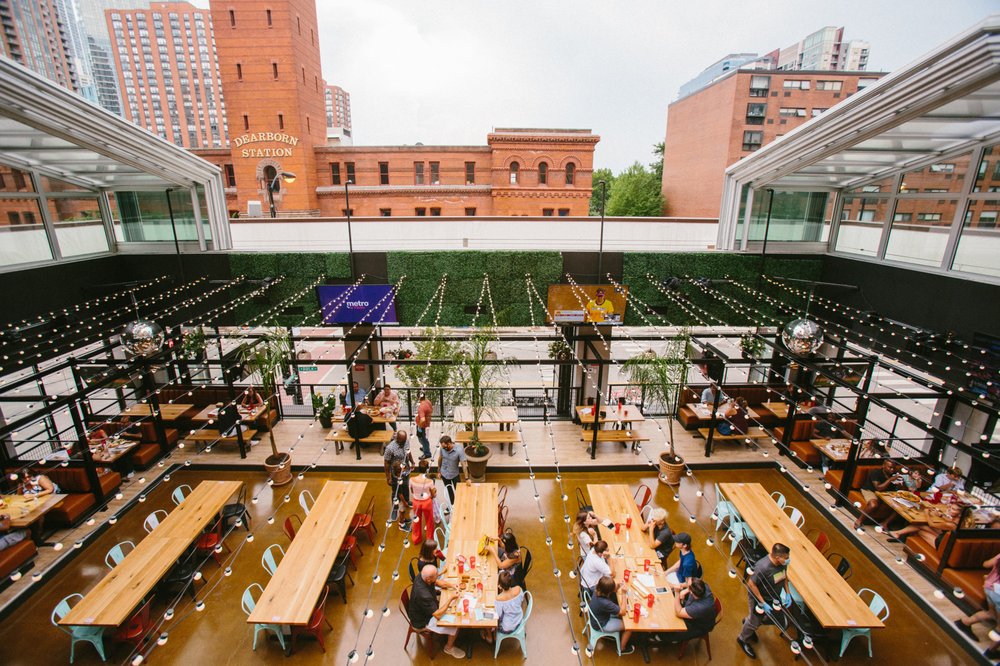
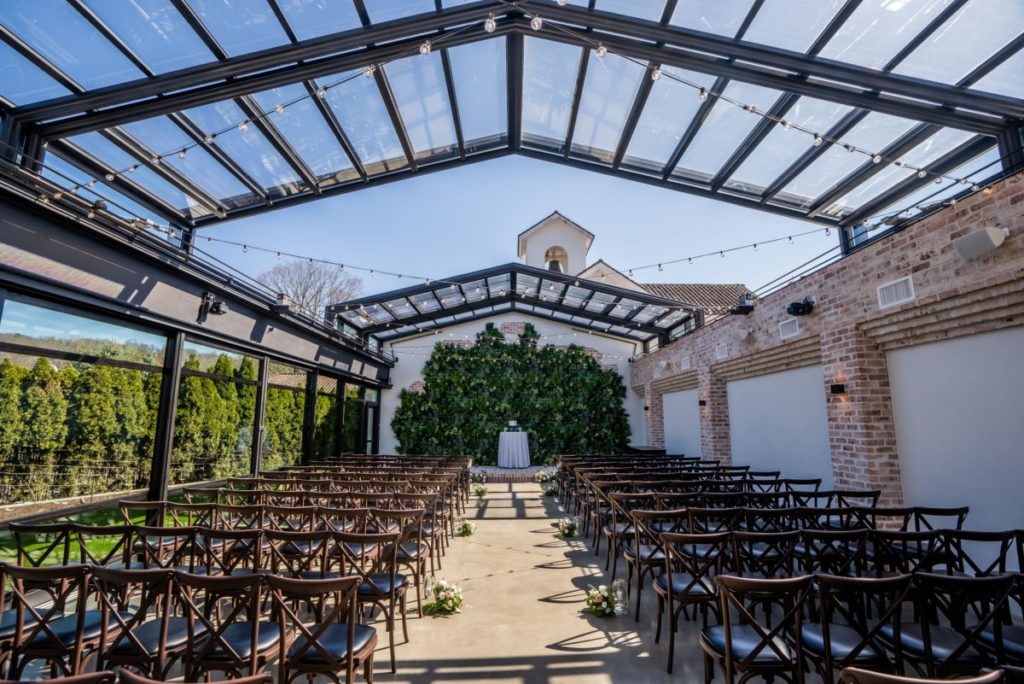
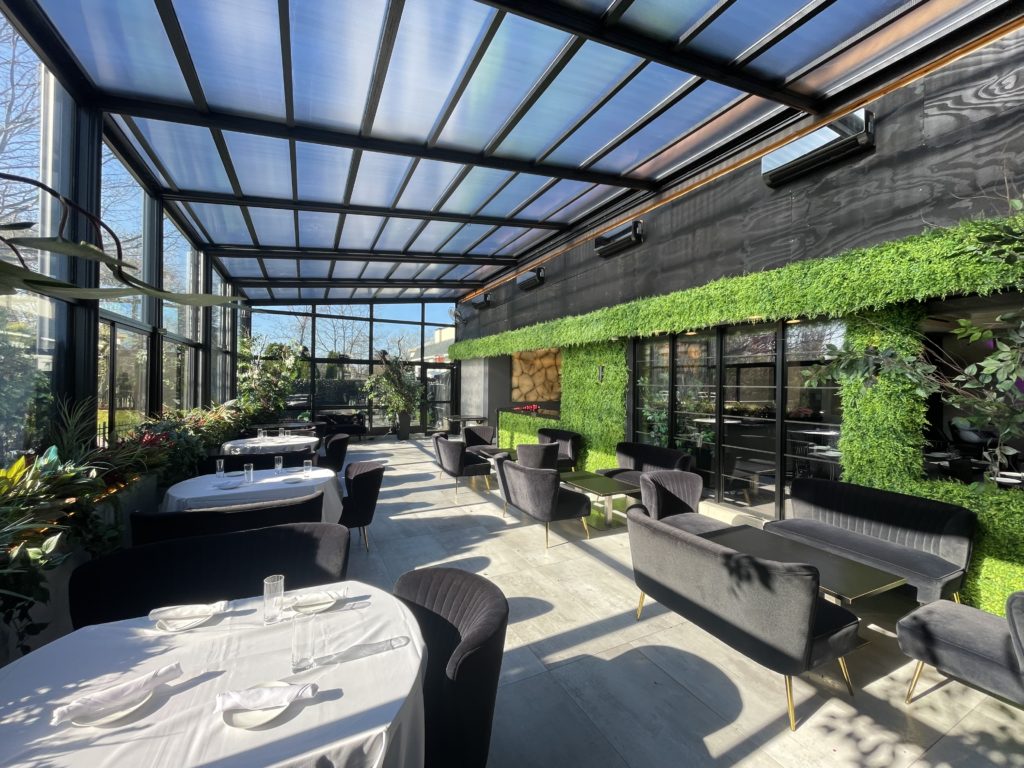
leave a comment
The comments are closed.