
Free Standing Skylight (w/ Gutter System & optional Rolling Walls)
This is a design concept for an area between two buildings. The system would require a steel structural support system (by the client) with design considerations on the side walls for drainage and flashing. This style enclosure allows an area to be enclosed without fastening to either side building. The free standing system can span up to 34′ wide when a 3/12 pitch or greater is used. The length can go several hundred feet long with a custom design. The perimeter structural steel sub-structure band where the enclosures attach are to be installed by the client. It is often steel with a LVL facing. The skylight systems normally require a custom built motor system(s) designed and built by Roll-A-Cover.
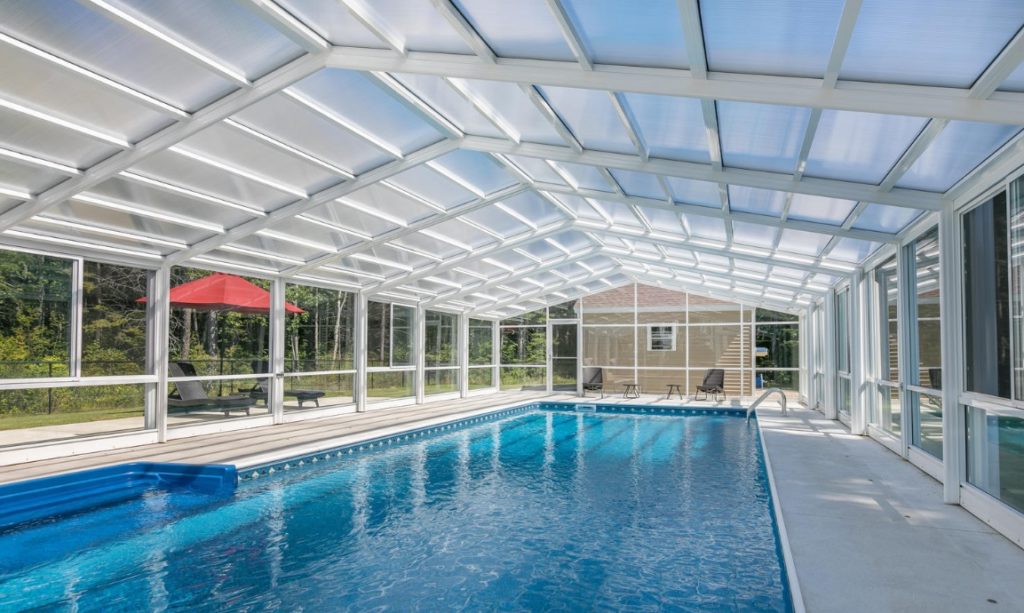
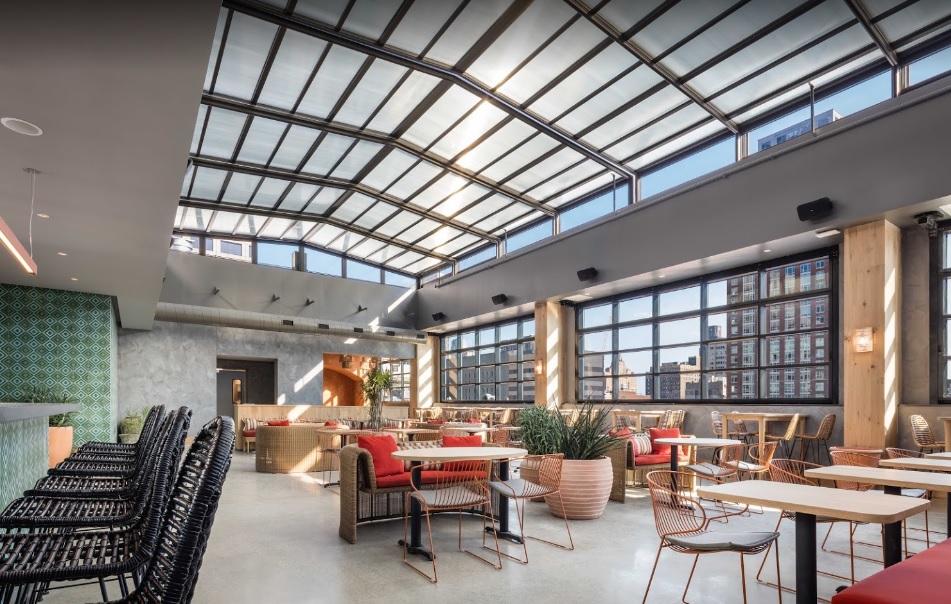
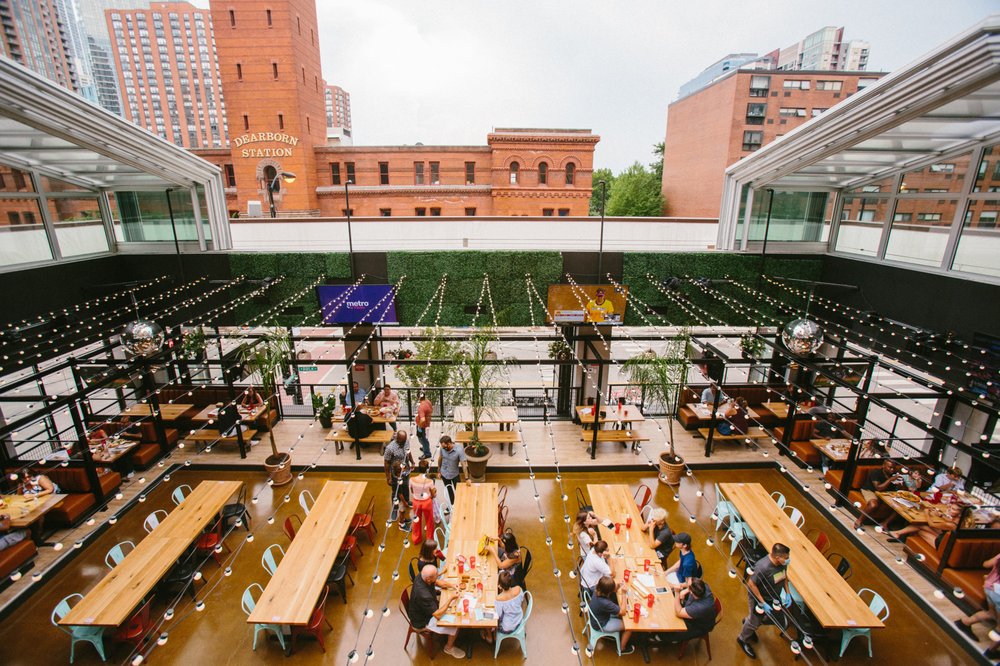
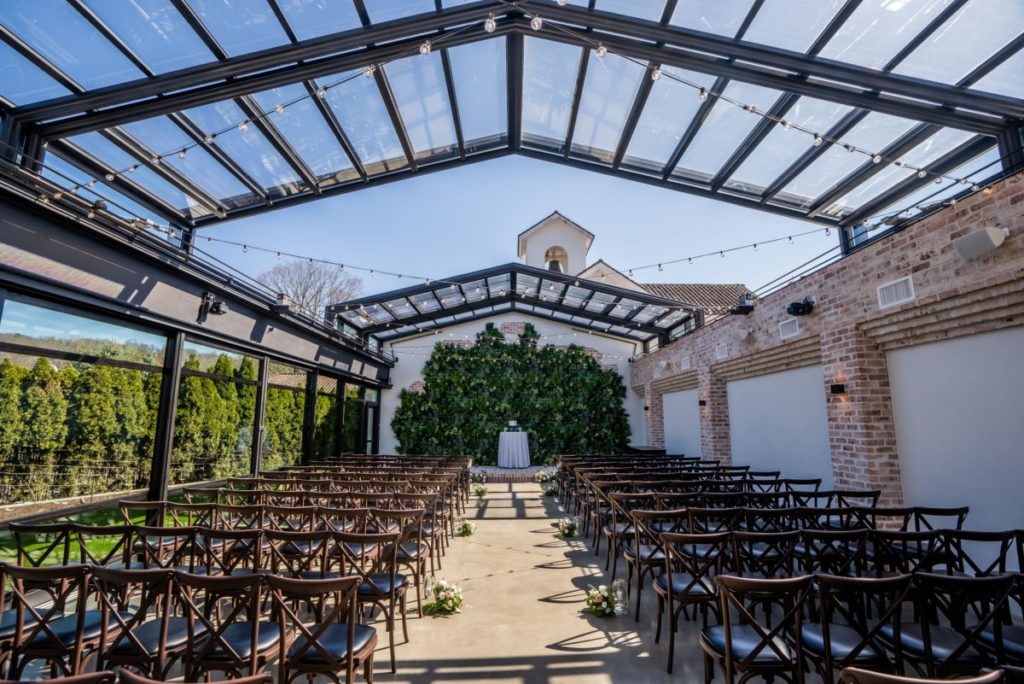
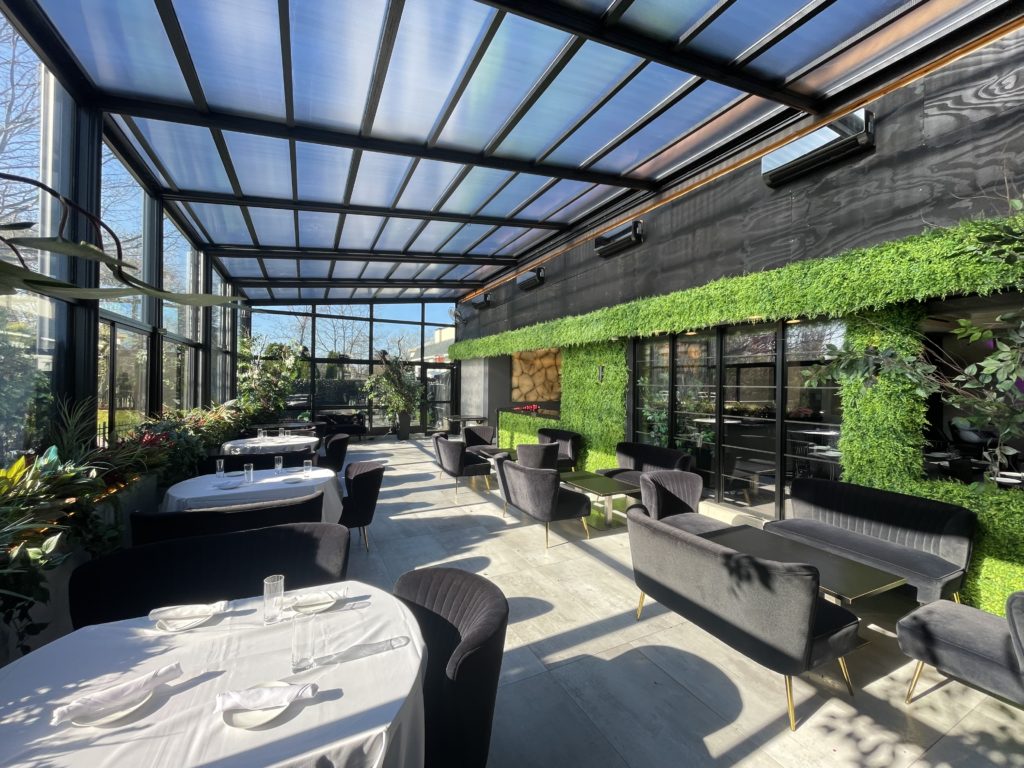
leave a comment
The comments are closed.