
Lean-To Enclosure (with end walls touching buildings)
A Lean-To Enclosure (with end walls touching buildings) concept is used when back and side walls or a structural support is in place and no gable side walls are needed. The product can be built to front wall heights of up to 16’ tall and 22’ deep from the back wall with unlimited bays in length. An increase in depth may cause the pitch to be increased to a 3/12 pitch. The side walls require custom counter flashing details by others. Commercial doors can be designed within non-rolling bays. A custom motor system(s) can be designed for the lean-to system.
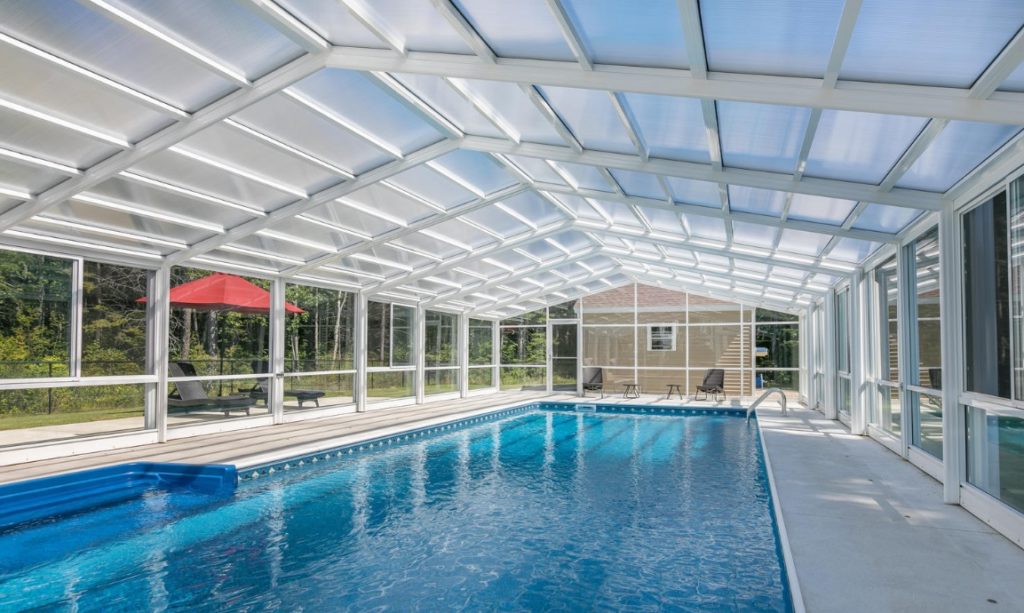
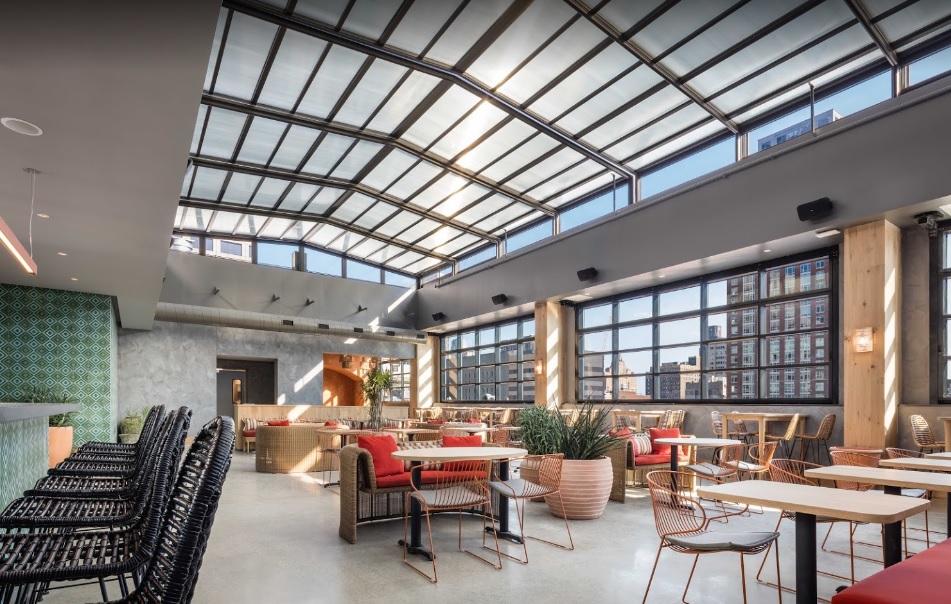
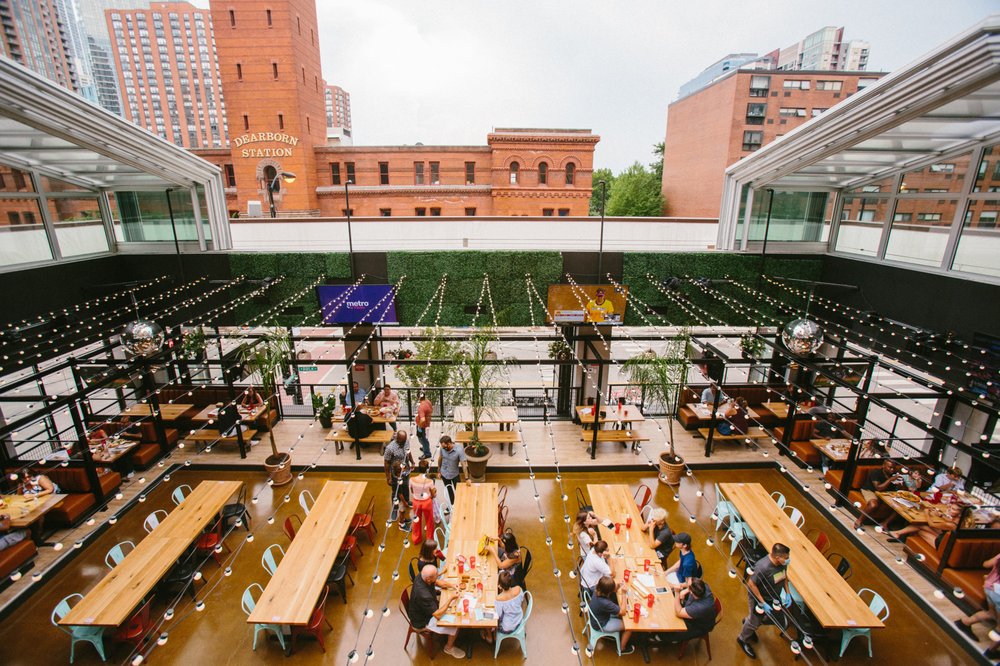
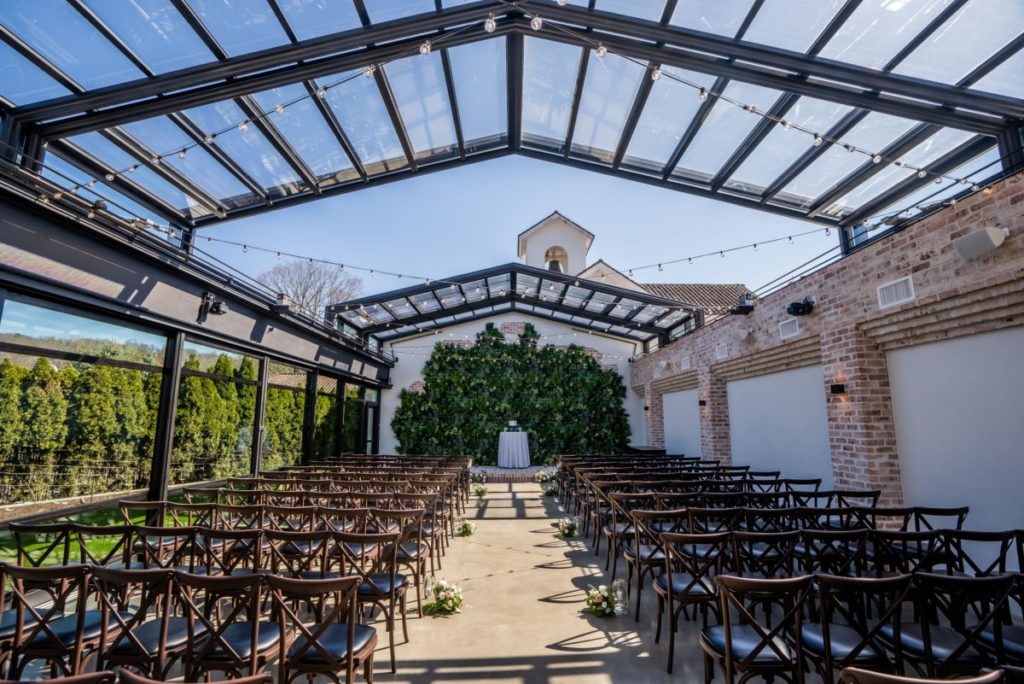
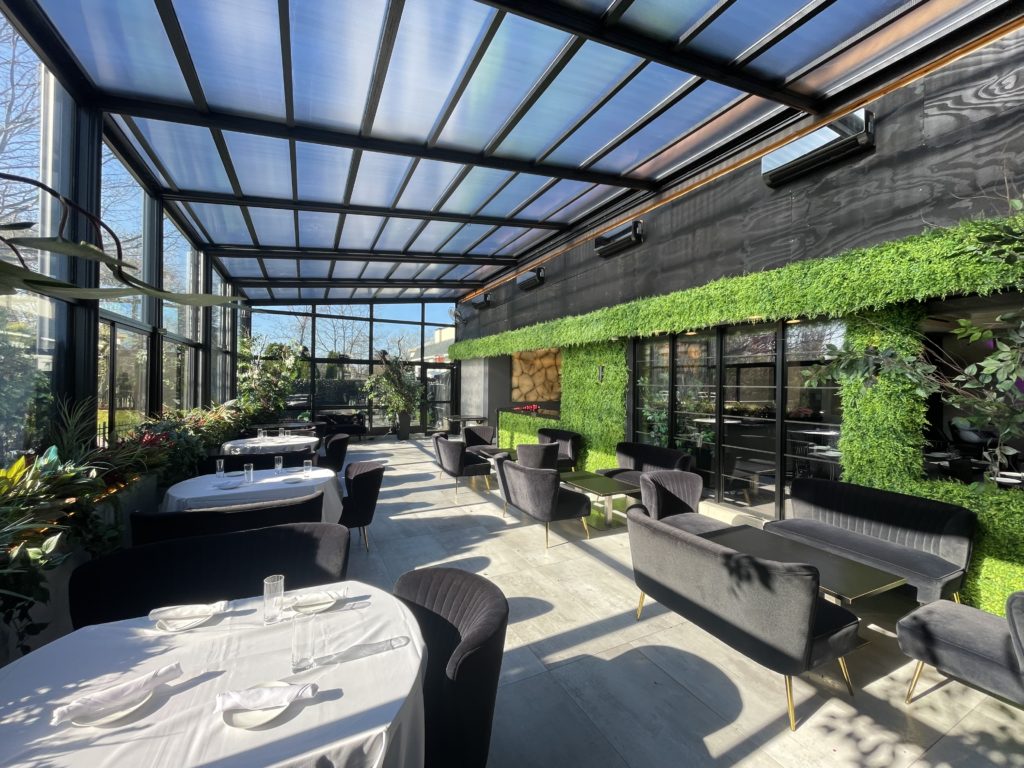
leave a comment
The comments are closed.